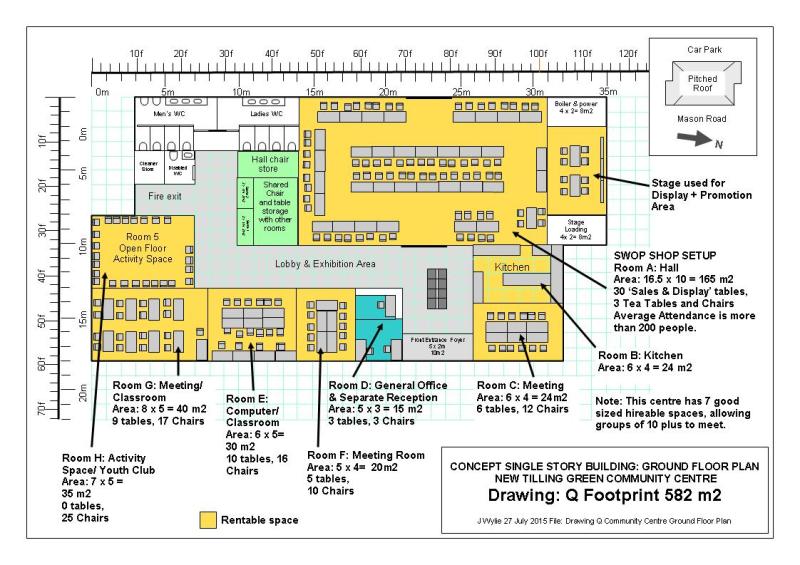The Frankham Consultancy Group, Amicus Horizon and Rye Partnership have now presented their proposed plans to the public, as part of a consultation process. The original sale details of the site by Savills Estate Agents, together with East Sussex County Council, was for a developer to work together with a partner to build between 10 and 27 dwellings, plus a community centre, writes John Wylie, local resident.
My prediction was that the developer would try to increase the number of dwellings and build the smallest community centre they could get away with. When I made this statement, I received a huge amount of criticism and was accused of scaremongering. But history now shows my prediction was correct, because the developers plan to build 32 dwellings and a community centre 312 square metres smaller than the existing one. (Existing – 762 square metres, proposed – 420 square metres.) When you consider that the existing centre is full to bursting point on event days, it begs the question as to why the developers should be allowed to build a smaller one!
The planning criteria states that the new centre must be designed to be self supporting. Unfortunately, the new small centre’s design is like ‘If you have a little shop, with little to sell; you are not going to do much business’. Therefore, to make the centre marketable, it will need its amenities piled high and rented cheap to attract clubs and other low budget non profit making voluntary groups, because the centre’s income will be generated through renting out its amenities.
I have run two small groups for about the last 14 years, and I was chair of a residents’ association for many years, so I know how the finances and funding of small interest groups operate. Basically small groups of around five people meet in people’s homes. If the group grows to around 10 people then it will need a place to meet. Ten people at £2 per meeting each will raise £20, so they can rent a hall at £10 per hour for a 2 hour meeting. Charge £3 each per member and the group numbers will drop.
What is also interesting with the proposed development is the four storey block of 12 flats, which will be situated close to the houses in the “Old Brickyard” private road and will also overlook all the rear rooms of the houses in Cooper Road. The upper floors of the flats will consist of three floors of living accommodation, with garages and stores on the ground floor. The reason for this is that planning legislation prohibits sleeping accommodation on the ground floor of new builds. The flats will be sorely debated when it comes to the planning application.
The layout of the plans has changed very little from the earlier sketch drawings, presented to the public a number of months ago. My research shows there is room for a bigger “Community Centre” by simply moving some houses along, so the excuse that their is no room is unfounded! I have spent most of my working life with architects and designers, so I have a good idea of what can be achieved.
Attached is a sketch for debate showing a design for a centre that could well generate all the income it needs to support itself. Unfortunately, the developers have removed their plans from view on the internet.
[Editors note: This is the personal view of a resident of Tilling Green]



