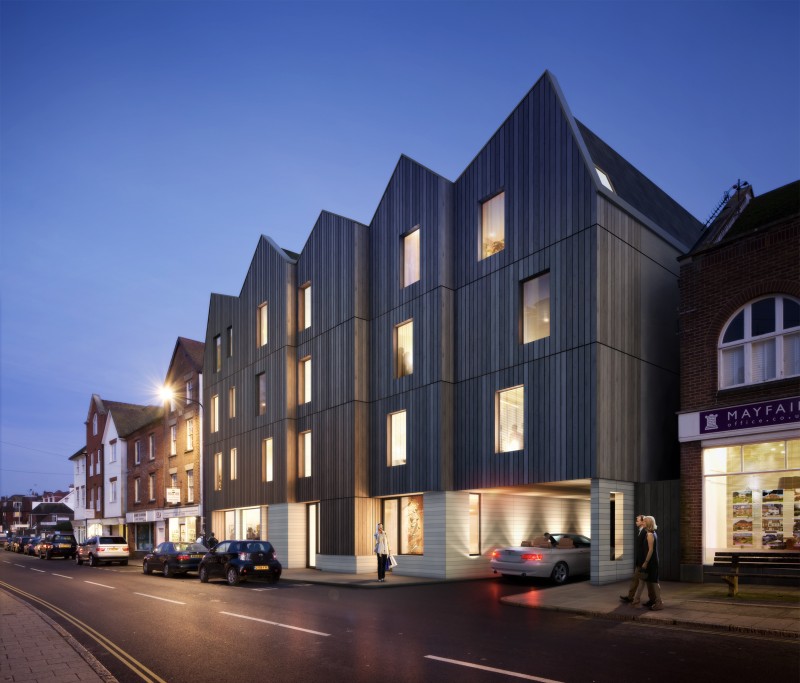Work has started on the former Central Garage site in Cinque Ports Street, Rye, which has lain derelict for the past dozen years or more. Landgate-based architects JDA will oversee the £2.5m project to construct ten residential units and two shops on the site. The residential sections include six flats, two penthouses, one studio unit and a detached house.
A JDA spokesman said the design took its influences from shipyard, harbour–front and beach hut architecture, creating steep, pitched roofs and dark timber cladding. It will feature hidden window frames, expansive glass openings, and hidden guttering and piping. Work is expected to be complete by June next year.

Planning permission had originally been granted in 2007 for a new library and 20 flats, following site clearance work involving the removal of underground petrol storage tanks. The Rye Partnership contributed substantially to the cost of this work, adding value to the site. However, the East Sussex County Council library service withdrew from the project and a further period of dereliction followed.
Julian Luckett, chairman of Rye Conservation Society’s planning committee, welcomed the start of work on this important town site – the remains of Rye’s medieval town wall run through it – applauding particularly “the detail to which the developer and architects have gone to illustrate and explain the scheme, which will make good a gap in the centre of Rye”.
JDA architects work in Rye, London and more recently in Singapore and Dubai. The firm is currently negotiating with Rother District Council about a project at Bridge Point, Rye for four new homes with jetties for boat moorings.
Construction of the Cinque Ports Street project is in the hands of Jenner (Contractors) Ltd, from Folkestone.



