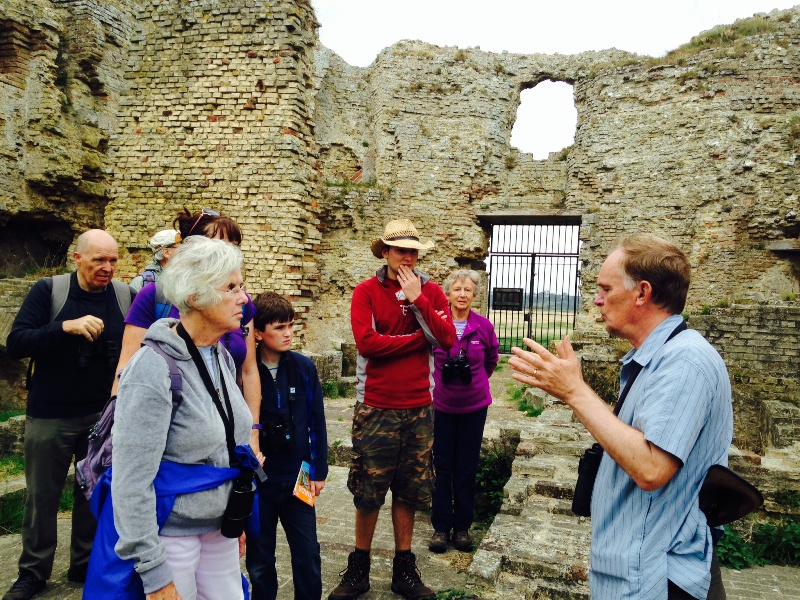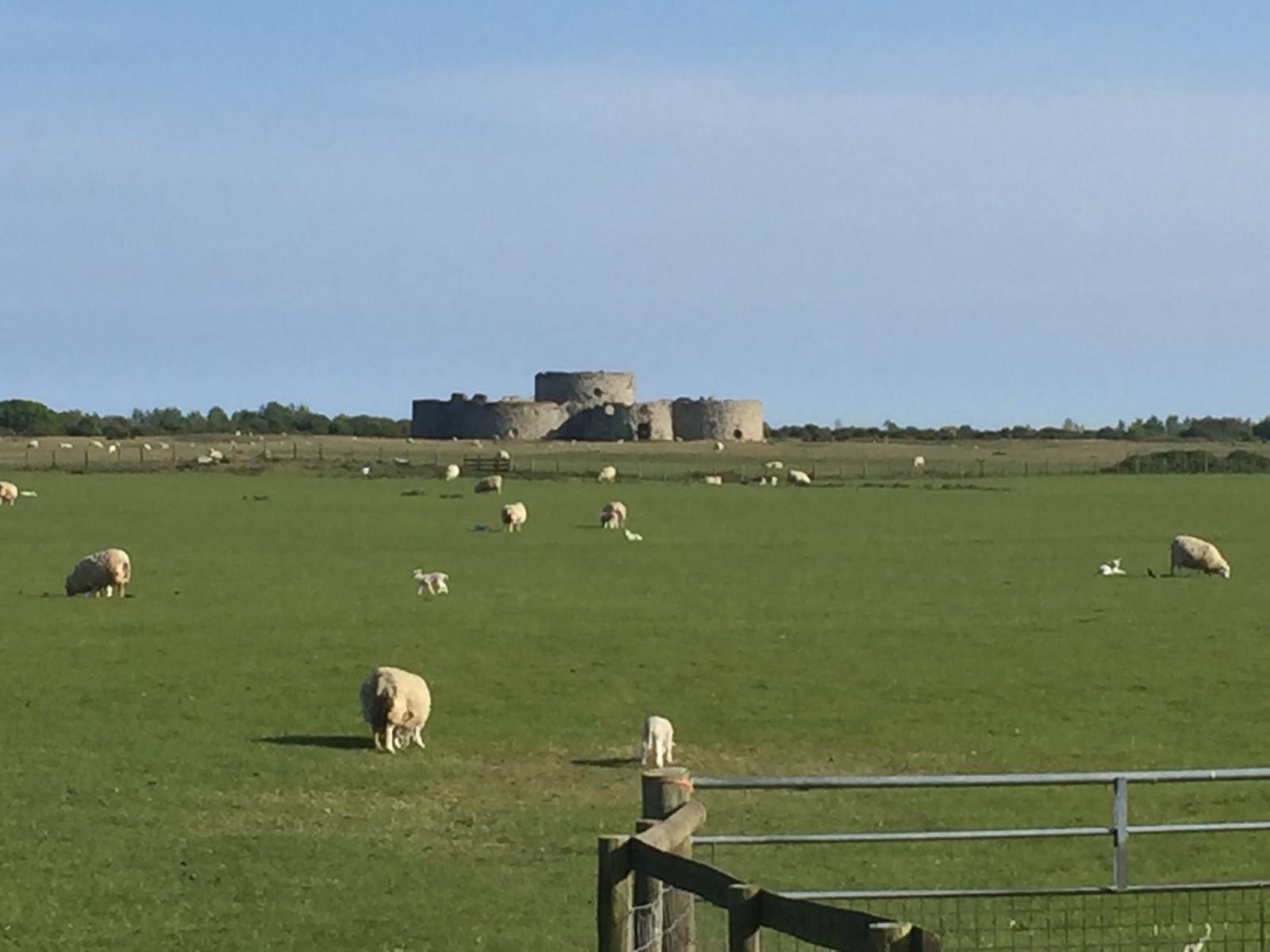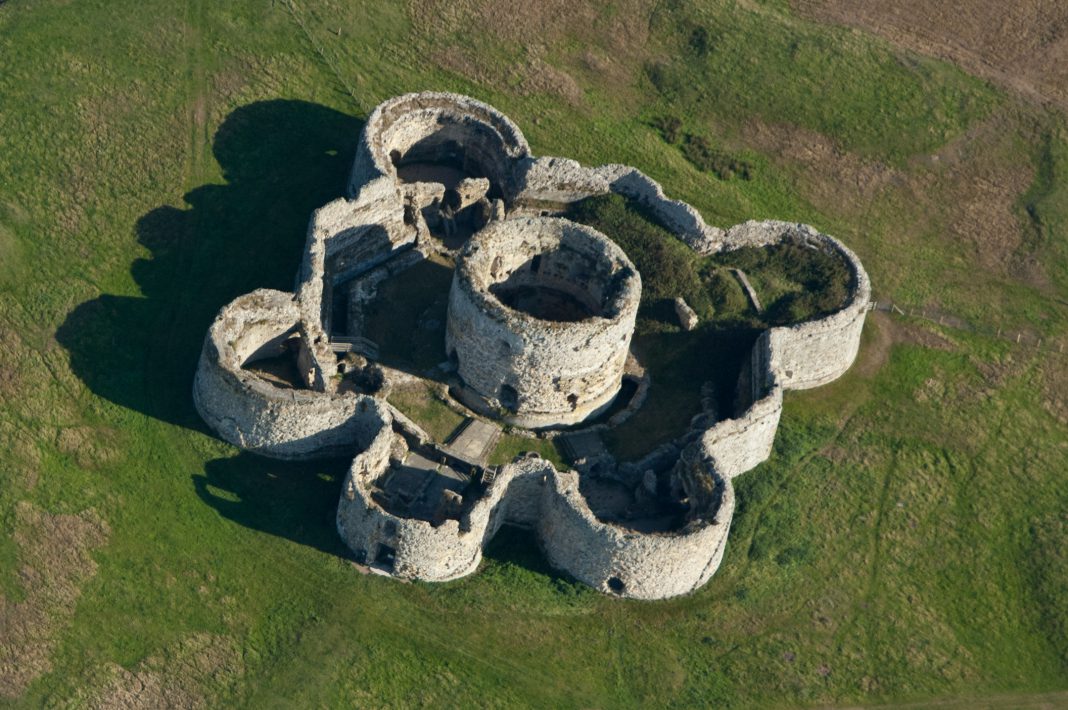Camber Castle features in a new book entitled “Henry VIII in 100 Objects” published by Frontline Books / Pen & Sword Books this week as this “object” is one of a hundred included in the book that are used to tell the story of the life and reign of Henry VIII.
Camber Castle was just a circular tower built one mile south of Rye, a Cinque Port, between 1512 and 1514 by Sir Edward Guldeford, to protect the Camber anchorage and the approaches to Rye harbour, where the navy of Henry VIII would stop to replenish with victuals. However, the town of Rye was surprised in February 1539, when four French ships passed through the Camber undetected to reach Rye.
So the tower near Rye would be incorporated into a new fortress, known as Camber Castle, constructed between 1539 and 1544. Due to the lack of English engineers, Henry commissioned the German engineer, Stefan von Haschenperg, to supervise the building of the new series of fortifications including Camber Castle. Commonly known as Stephen the Almain, he was influenced by designs used in the construction of castles in Italy, which were built low.
Work commenced on the development of Camber Castle in 1539. Local sandstone, wood and limestone, together with stone retrieved from the ruins of monastic buildings in nearby Winchelsea, were used as materials to build four outer towers and a rectangular entrance, that were connected by an octagonal wall which contains a concealed passage.

Artillery could be placed on the towers to defend this concentric castle, but the structure of the castle had serious flaws. The low height of the castle and the high-water table meant that the castle suffered from dampness. Also, the rectangular gatehouse was positioned north and obstructed the line of fire in the direction towards Rye, and the angles of fire were restricted, making it impossible to fire upon enemy vessels approaching Rye or the Camber.
When construction was completed in 1540, Henry was not pleased with the work and he commissioned further work. By the time this renovation work began in 1542, the threat of a French invasion had diminished and renovations on Camber Castle were implemented and the floor was elevated to overcome the problems relating to dampness.
And the coast started moving away
However, as the coastline moved southwards, the artillery within the castle did not have the range above the shingle and upon the shoreline. Therefore, the height of the keep and the stirrup towers were raised and the curtain wall was buttressed. The four outer towers were demolished and replaced with four larger semi-circular bastions, which were used as artillery positions.
The rectangular entrance was replaced with a semi-circular gatehouse and the space to accommodate the forty-two soldiers that were garrisoned within the castle was improved.
Despite the renovations, some flaws in the design still remained, but Henry VIII approved the work carried out. Since the artillery platforms had been raised, there existed some areas around the grounds where the guns could not reach and, therefore, the soldiers within the garrison had to rely upon longbows for defending the castle’s vulnerable blind spots.

The garrison at Camber Castle was placed on high alert on 7 August 1545 when two hundred French warships sailed off the coast at Rye and, although the French landing at Seaford on 25 August was a disaster, the garrison at Camber Castle was once again on a state of alert.
Further silting of the Brede and the Camber towards the end of the 16th Century made the castle obsolete and it was abandoned in 1627.
Image Credits: Barbara van Cleve [CC BY-SA 4.0] https://commons.wikimedia.org/wiki/File:Camber_Castle_from_the_air.jpg Creative Commons Attribution-Share Alike 4.0 International https://creativecommons.org/licenses/by-sa/4.0/deed.en, J.Minter , Sonja Coleman .



