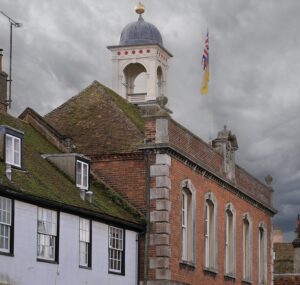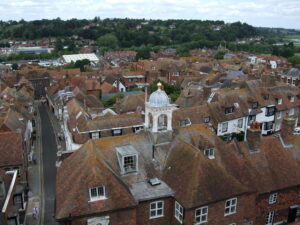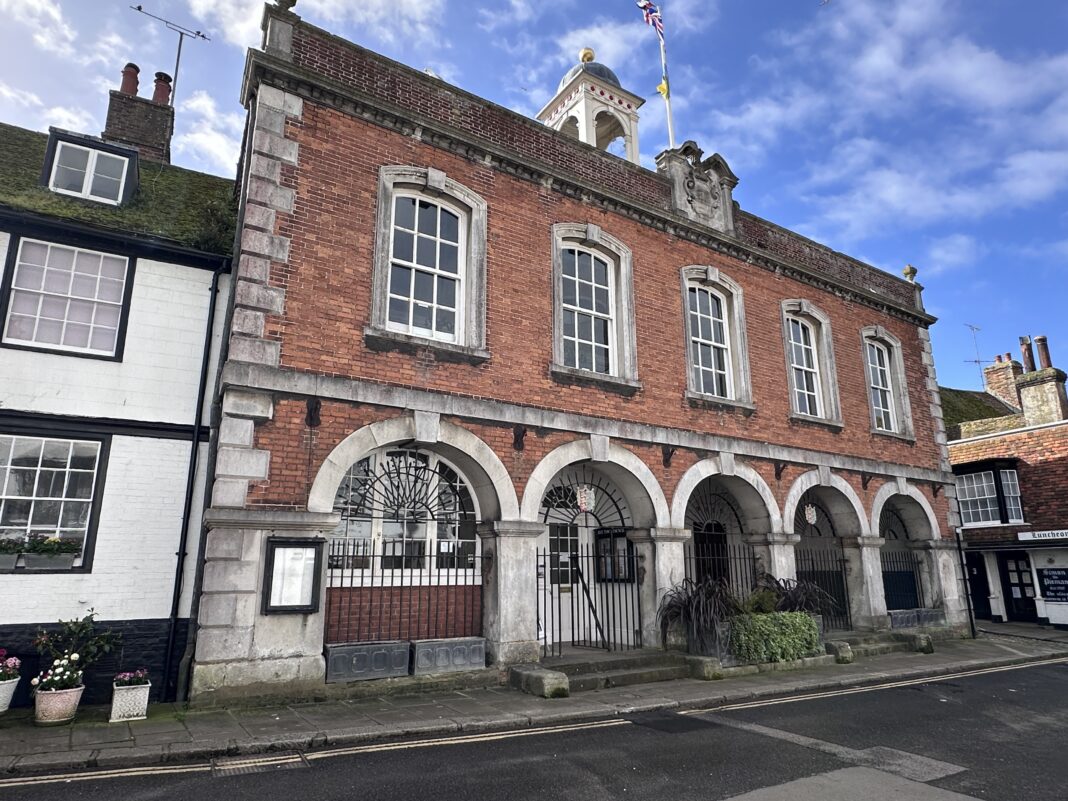Standing at the heart of the citadel, Rye Town Hall is a beacon of typical Georgian elegance. Dating from 1742, it is the third town hall to have stood in that location – or very near to it.
The first town hall was perhaps a little further to the east, for what is believed to have been its cellar is now the cellar of a house at the corner of Church Square and Market Street. That building was one of the many destroyed in the terrible French raid of 1377, when the French commander, Jean de Vienne, ordering the burning of the town. The next town hall was built in the early years of the 15th century, to house the local courts, when they were moved from the castle.

By 1742, that building was in need of replacement, so Andrews Jelfe was commissioned to build the new one. His working model still exists, so a rare survival. Jelfe seems to have been a tolerably well-known mason; in 1734 he designed Exning House in Suffolk, for Francis Shepheard. Between 1715 – 18, he was Clerk of the Works at Newmarket, having been made a freeman of the London Mason’s Company in 1711. In 1719 he was made ‘Architect and Clerk of Works of all buildings erected in the several garrisons, forts, castles, fortifications etc belonging to the Office of Ordnance in Great Britain’. In addition, he worked on the Royal Mews when they were at Charing Cross, the library of St. James’s Palace and the Horse Guards Building in Whitehall.
His other work was as a monumental mason, when he made the black marble tombstone of the great Nicholas Hawksmoor, who worked with Sir Christopher Wren and John Vanbrugh. Hawksmoor had been Surveyor of the Fabric at Westminster Abbey from 1723. His most obvious work there, still to be seen, are the upper parts of the two west towers, left unfinished by the medieval builders. The design was his, but he died in 1736, before they were completed.

Rye Town Hall though, is generally considered to be Jelfe’s most important building. Its red brick with stone dressings, and arched, open arcade for an undercover market, was, however, considered slightly old-fashioned in the early 1740s. He was clearly accustomed to working in the Baroque style, which was described as ‘decorative and theatrical.’ By the 1740s it was generally being replaced by Neoclassical designs, which relied on simple, geometrical forms, based on the architecture of classical antiquity. Had Rye Town Council waited another 10 years, they would, in all probability, have found themselves with a new town hall with a triangular pediment above a pillared façade – perhaps a smaller scale version of the church of the Madeleine in Paris.
But they didn’t wait, and the town hall is a fine example of Baroque architecture, that sits happily within its surroundings, undoubtedly more so than a severely Neoclassical building would have done.
Image Credits: Kt bruce , Jim Linwood CC .



