
In this, the second of three themed walks of Rye in the lockdown, Alan Dickinson explores the citadel streets in a clockwise circuit looking at significant houses in the development of building types in the town. The earlier buildings have been the subject of thirty years of research by David and Barbara Martin, helped on site in the 1980s when training as a surveyor by the writer and in more recent years by Jo Kirkham, the Museum chairman. The work was published by the Martins as Rye Rebuilt.
Gazebo, 18th Century Summerhouse (photo 1 in the gallery below)
Starting in Cinque Ports Street, the structure adjoining the medieval town wall (shown above left) in the car park is a gazebo, an 18th century summerhouse used for leisure and entertaining by owners of larger houses with gardens. This example is clad in “ashlar” boarding resembling dressed stone. It was part of the large garden of 11 High Street. Another example in the town is the five storey gazebo at Little Orchard House and there were other structures on the cliff edge at Watchbell Street.
Tower Street – earliest terrace housing (photo 2)
Moving on eastwards into Tower Street, is one of the earliest of Rye’s terraced housing developments dating from about 1830 built on the Town Ditch, the outer part of the town’s defences. It is not known whether it was the work of a builder or financed by business owners in the town. By 1859, the three tall houses were owned by Henry Harnden, a master mariner. Terraced housing continued to be built around the outskirts of the town throughout the remainder of the 19th century and Edwardian periods.
105 High Street built in 17th century (photo 3)
Continuing through the Landgate Arch and into the High Street, No. 105 is the only complete house recorded in the published study built in the 17th century, a time when the port activities of Rye were in serious decline and there was little call for new building, the town continuing as an agricultural centre. There is nothing visible outside of the 17th century construction which includes a “small square panel” and frieze windows, apparent inside the Rye Dental Practice. In 1859 the building was Thomas Stonham’s Grocery, China and Glass Shop.
11 High Street – parent house for gazebo (photo 4)
Just beyond the turning to East Street is 11 High Street, the parent house for the gazebo in Cinque Ports Street at the start of the walk. The building is significant for two reasons; it is an example of the typical layout of Rye in its early spacious phase, having buildings parallel to the roads in large plots. This example dates from the peak of prosperity of Rye in the early 16th century.
It is also significant as a Georgian modification employing mathematical tiles (clay tiles nailed to wooden backing with mortar pointing between to resemble brickwork). This was adopted as a cheaper alternative to bricks, which were subject to tax. In 1811, when he commissioned a detailed plan of the grounds, the house was owned by John Woollett, a partner in the firm of solicitors which survives as Heringtons.
16 East Street – remarkable early survival (photo 5)
Returning and continuing up East Street, No. 16 on the left follows the same spacious pattern of housing as 11 High Street but is a remarkably early survival, having decorative mouldings inside dating from the 14th century. The early date is apparent externally only in the relatively low eaves and the steep pitched roof.
Chequers, extending down steep cliff (photo 6)
Near the top of East Street is Chequers.The site was vacant in an early 19th century engraving but was developed in 1816 to form this large three storey house extending down the steep cliff. The building is interesting in combining a high status brick façade with tile hung timber framing behind on all three remaining walls. It was owner occupied by William Ramsden, a doctor.
The Old Stone House, Church Square (photo 7)
Moving round to Church Square, to the south of the church there is another early survival, the Old Stone House, dating from about 1300, reputed to have been the Friary of the Sack. The building layout and design is more consistent with a wealthy merchant’s house and this surviving part may have been in commercial use.
The building previously extended to the right where the adjoining 42 Church Square was later squeezed in in the 16th century into a narrow gap between buildings. It is remarkably narrow, only eight feet at the road frontage. Facing you, it retains a Flemish brickwork short side wall and terracotta window with tracery, giving a glimpse view eastwards in the street.
St Anthony’s, Watchbell Street (photo 8)
A little further on, set back from the road, is a second early stone house, the Stone House, of about 1400. The imposing timber framed house on the corner of Church Square and Watchbell Street is St Anthony’s. It is of significance as it combines both the fully floored continuous jettied first floor, which was modern in about 1500, and the adjoining earlier open hall medieval design built at the same time at the Watchbell Street frontage, likely to have been for letting or a more conservative family member.
West Street – part of a medieval elite mansion (photo 9)
Moving around to the top area of West Street, the houses on the north side include a thick stone-built wall fossilised inside. Detective work by David and Barbara Martin, including analysis of documents, shows this to have been part of a medieval elite mansion built around a courtyard beyond the stone wall, the street frontage area likely to have been shops.
Georgian Rye – Lamb House (photo 10)
Ahead of us, Lamb House is the principal Georgian town house in Rye built by Thomas Lamb in 1723. The family were merchants and brewers who were significant in the political life of the town, managing the corrupt “pocket” borough. The house is open to the public by its owners, the National Trust.
Norman House & Tower House (photo 11)
Further on, two adjoining brick houses represent the beginning and end of the Georgian era in new building in the town. Norman House is the later, with fashionable yellow bricks of c1790, Tower House beyond is the earlier, having an early 18th century carved bracketed canopy over the front door. Both were occupied by doctors in the 1850s. To the left can be seen medieval and 16th century houses typical of Rye extending down to the High Street.
The Old Hospital, Mermaid Street (photo 12)
Turning down Mermaid Street, The Old Hospital on the right is a merchant’s house dated on the facade 1576, showing the high status close vertical studding and overhanging gables typical of the period just before the decline in Rye’s fortunes. It is understood that recent archaeological excavations in the rear garden have found the remains of an earlier stone-built town house from the 12th century. To complete the circuit, the route runs through Wish Ward to Cinque Ports Street.
In two weeks time, Alan will be continuing his themed walks of Rye and looking at industrial buildings. Alan Dickinson has written a number of books which are available to buy online below:
Rye & Winchelsea (Britain in Old Photographs)
Image Credits: Alan Dickinson .




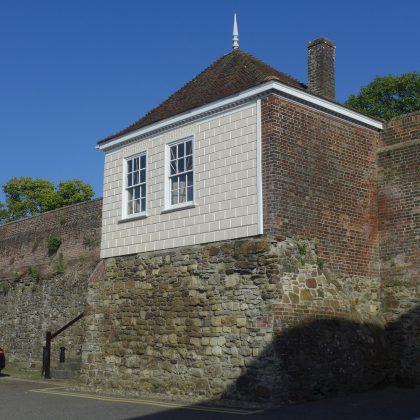
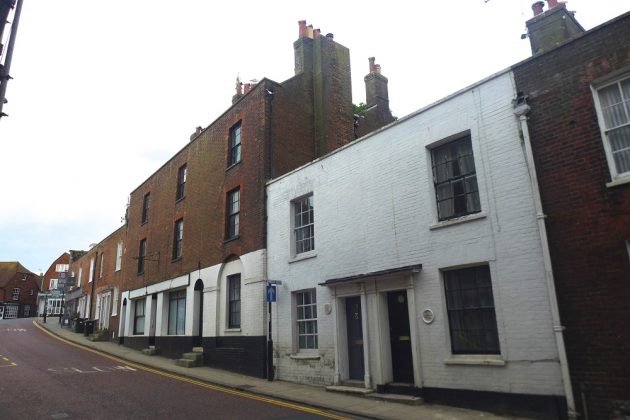
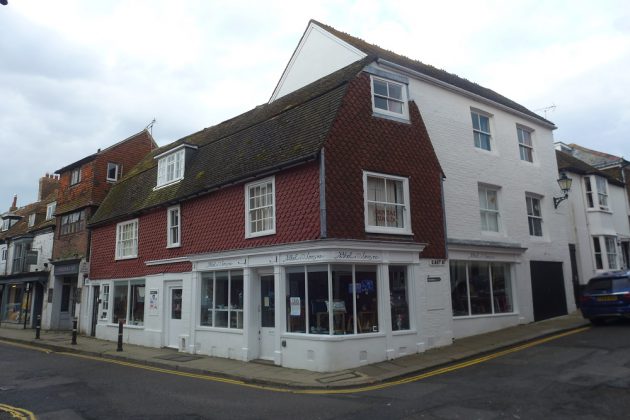
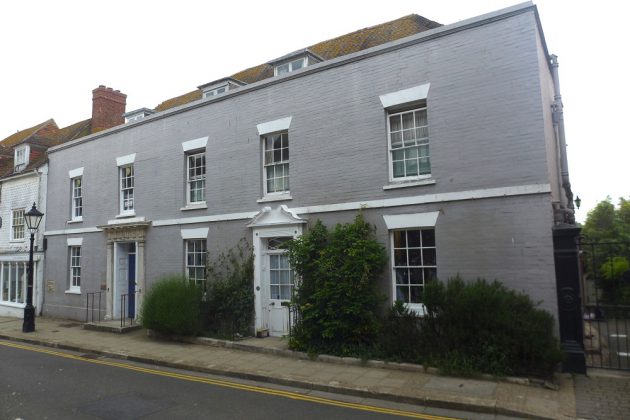
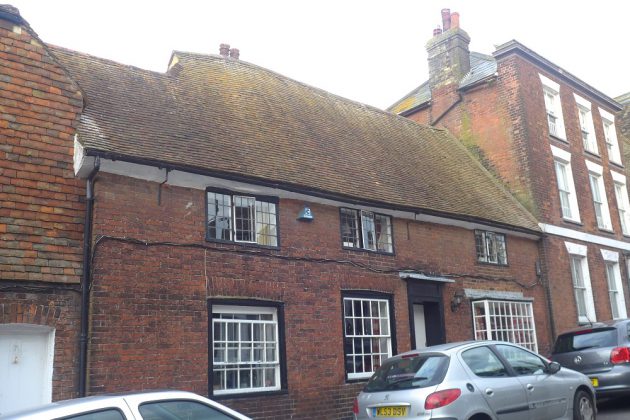
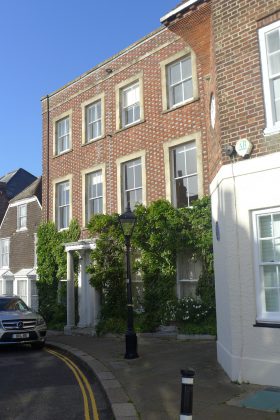
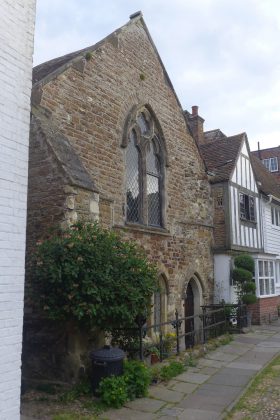
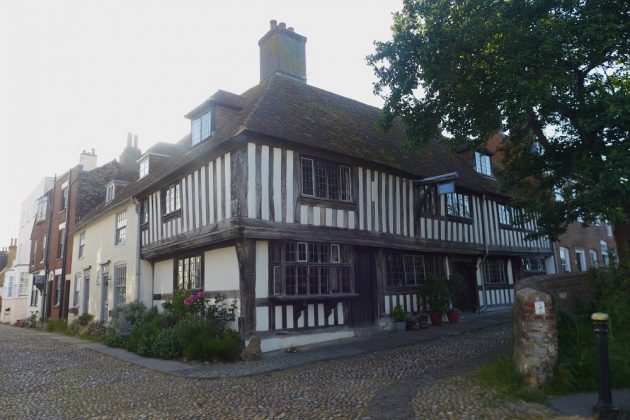
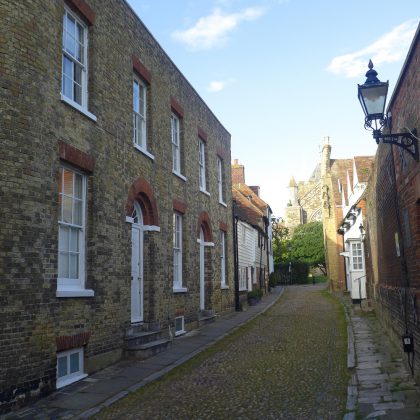
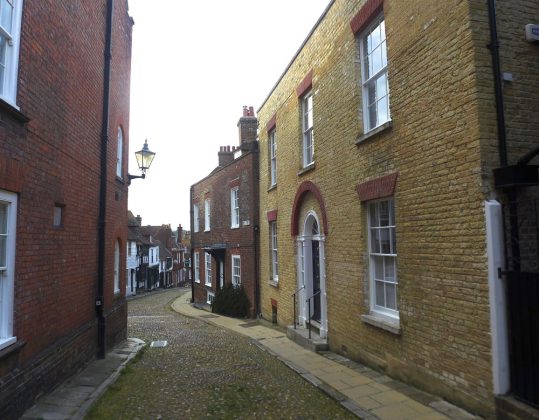
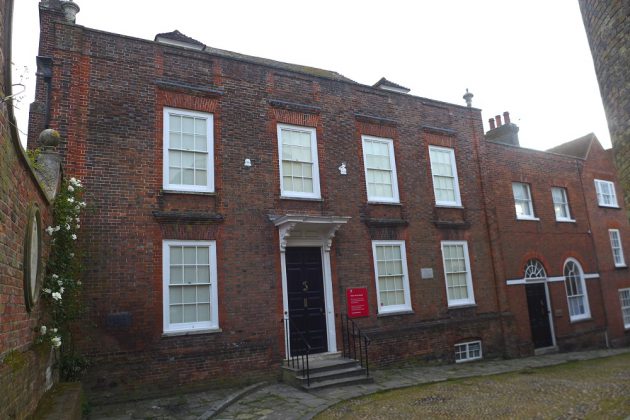
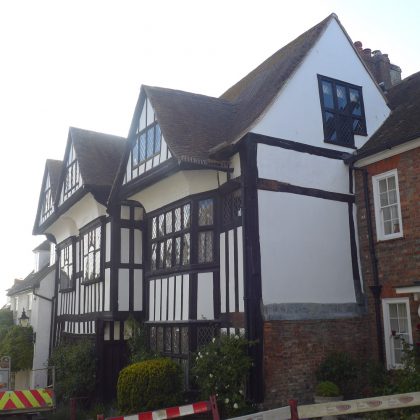
Hello from Durham, North Carolina, USA! We had a wonderful, rather spontaneous (therefore, too short) daytrip to Rye in August ’18. The old 105 High Street house is where my great grandfather, Arthur Stonham (son of Thomas Edwin Stonham, the grocer and crockery dealer) was born in 1864. If we ever get this pandemic under control, I hope to return to learn more of my Rye roots. Thanks for the virtual tour!
We are so glad to hear that you enjoyed Alan’s Themed Walks tour and thank you for sharing that with us. It’s always interesting to hear from readers outside the area who have connections with Rye. We hope it won’t be too long before you can visit again, and stay longer, so that you can learn more about your roots and enjoy this lovely part of the world.
Rye News Team