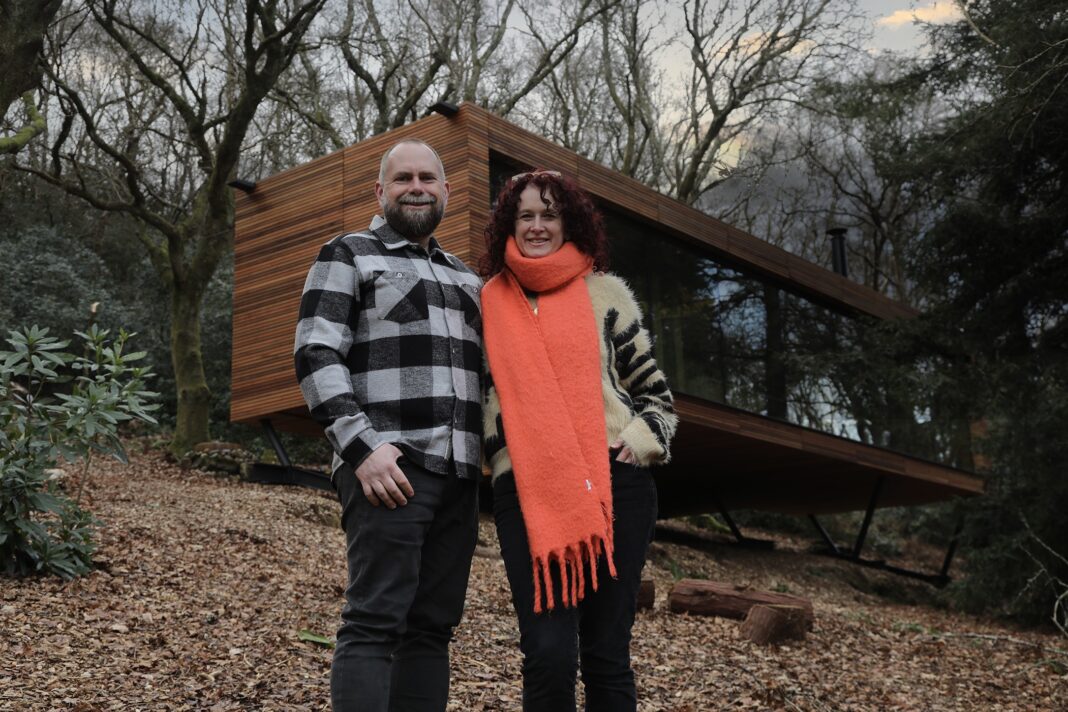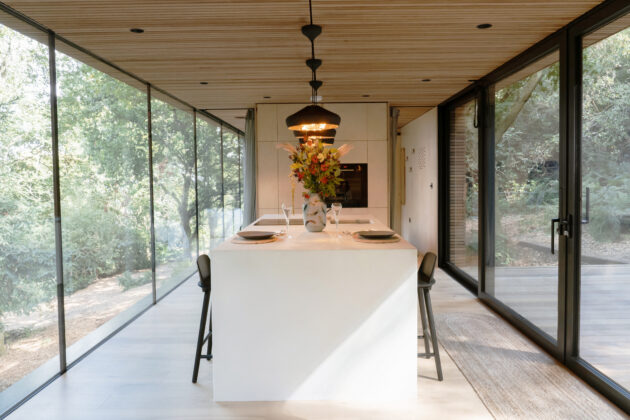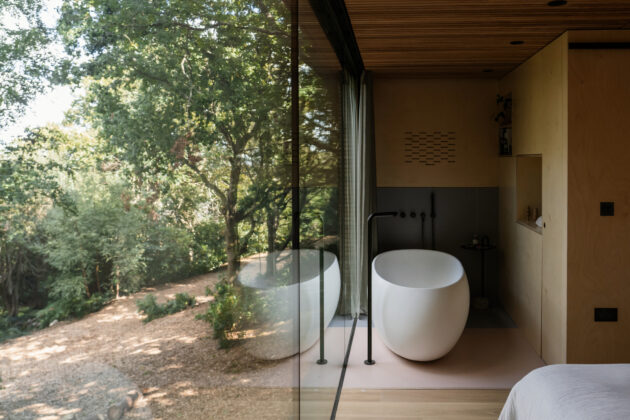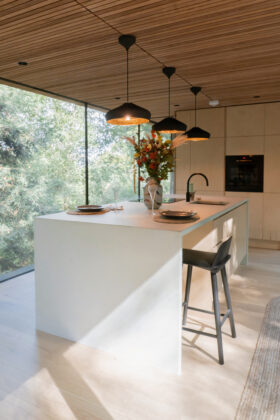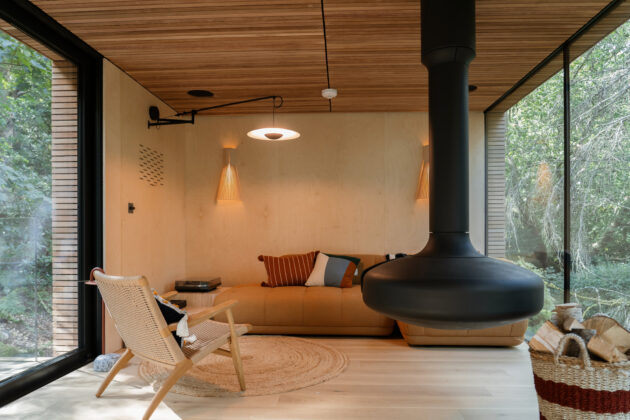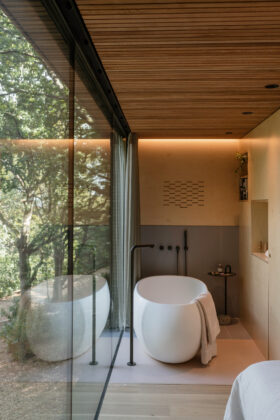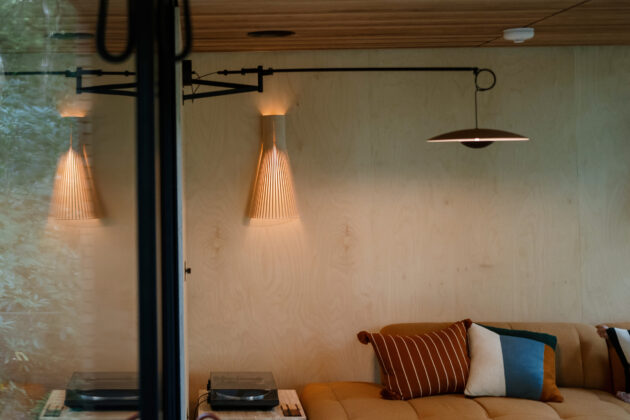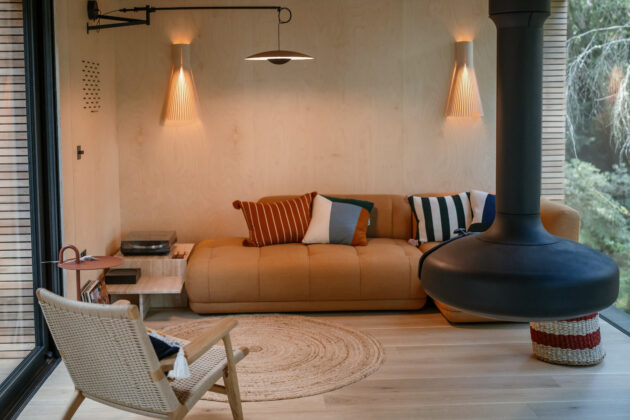Not twenty minutes from Rye is the most stunning, idyllic hide-away nestling in the woods in Fairlight. Seeing it on George Clarke’s Amazing Places was indeed breath-taking but nothing in comparison to standing in the woods with the lofty timbers reaching to the sky and breathing in the tranquillity. It is set in an area of outstanding natural beauty.
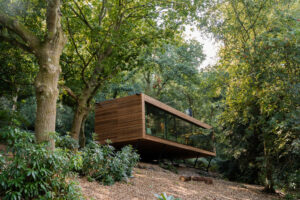
Looking Glass Lodge began its story four years ago. It is the brainchild of Lindsey and Rik who began the project in 2018. The Lodge seems to welcome you as you walk into the glade. It is one open-plan space with walls of smart glass that run the entire length of the building. The glass, which darkens electronically, was a requirement of the planning consent to prevent light-leakage in the woodland environment.
The space inside is cleverly divided into kitchen and lounge space and a concealed bedroom with a gorgeous bath. It is simple and stylish and the lounge seems to wrap itself around the almost floating wood burner. The seclusion of Looking Glass Lodge convinces you that you are miles from the hustle and bustle of town life. Time almost seems to stand still. The interior is beautifully crafted from plywood making it feel as if the woodland has been let in.
What made you decide to start this project?
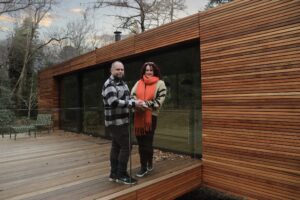
Lindsey: “When we moved back down here to support Rik’s parents I was working as a graphic designer whilst also maintaining the woodland. I wanted something which would get me away from the computer and enable me to be outside more and this idea grew. We love where we live and wanted to create a space where other people could come and share in the experience. We realised that no-one else gets to see this wonderful wood and we loved the idea of creating something where people could just come and get away for a few days and leave all pressures of work and a busy life behind. We thought first of putting a cabin in the garden but the more we did research we realised that people are wanting something luxurious and somewhere to totally relax. So this was the direction we decided to go in. We wanted something that we would really be proud of. It needed to be something that would sit in its environment and blend in. We feel it owns its environment. All the colours we chose for the interior are matched to the colours of the woodland. The palette is echoes the outside, bringing the woodland in.”
What do people do about food?
“Most people cook for themselves having bought their supplies with them. The kitchen is fully stocked with utensils and gadgets, in fact we invited out son down for a weekend and got him to do a dry run and cook all his meals during his stay. We discovered some of things that were missing and soon sourced them for a perfect culinary experience. People don’t really want to go out as they want to absorb the peace and don’t wish to leave.”
How did George Clarke get to know about the project?
Rik: “I saw a post on Instagram asking for anyone who was starting a project to get in touch so I sent an email and they replied the next day and asked to come down to discuss it. Having decided that it was what they wanted, the story of the build was captured. The first filming was in 2021 and the last in September 2022. During that time George or his team came down fifteen to twenty times. We found an architect who had a background of sustainability builds, Michael Kendrick, and told him we wanted the design to be sympathetic to us being hands-on and getting totally involved. He achieved this and we learnt so much along the journey courtesy of YouTube and advice from the people we were working with, Lindsey project-managing the whole process. We endeavoured to use as many local traders as possible and the carpenters and joiners were all from Hastings. Many of the furnishings are from local suppliers. Lindsey did all the interior design.”
Would you do it all over again?
Rik and Lindsey look at each other and laugh. Lindsey answers with Rik interjecting from time to time: “There were moments when we would have given up; especially three-quarters of the way through, we thought to ourselves, ‘What have we done?’. But there was no chance of that so we had to keep going. It is tough being the project manager and working on it as well as Rik being away quite a lot. He is a pilot and sometimes it was really frustrating when I needed a decision about something and I had to wait till he woke up and could get to a phone. Looking back it was tough but we had our vision and we knew that if we could get to the end we would be so proud of what we had created. Once it was done, instantly we loved it. We have learnt so much on the journey and we now have an amazing set of building skills that we probably won’t ever use again! Everyone who has stayed so far has thoroughly enjoyed it and no-one wants to leave.”
The only downside is the fact that although Lindsey and Rik are such interesting and engaging people if you stay at Looking Glass Lodge you probably will never meet them. They are mindful of the fact that people have come away to escape and do not want to invade their privacy. There are touches of their generosity and thoughtfulness dotted through the lodge and that will have to suffice.
If you want to know more or to book the website is: https://www.lookingglasslodge.co.uk
The architect for the build was Michael Kendrick . The carpenters that carried out most of the work were Ben Rootes Carpentry. Interior cabinetry and kitchen by Johnson Bespoke
Image Credits: Kt bruce , georgina piper photography .



